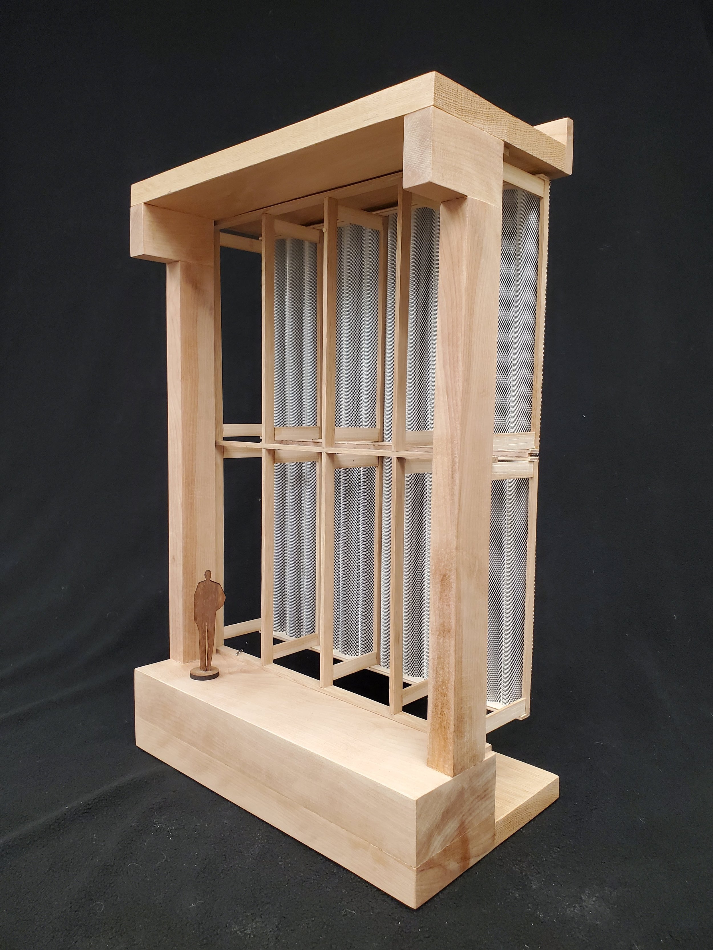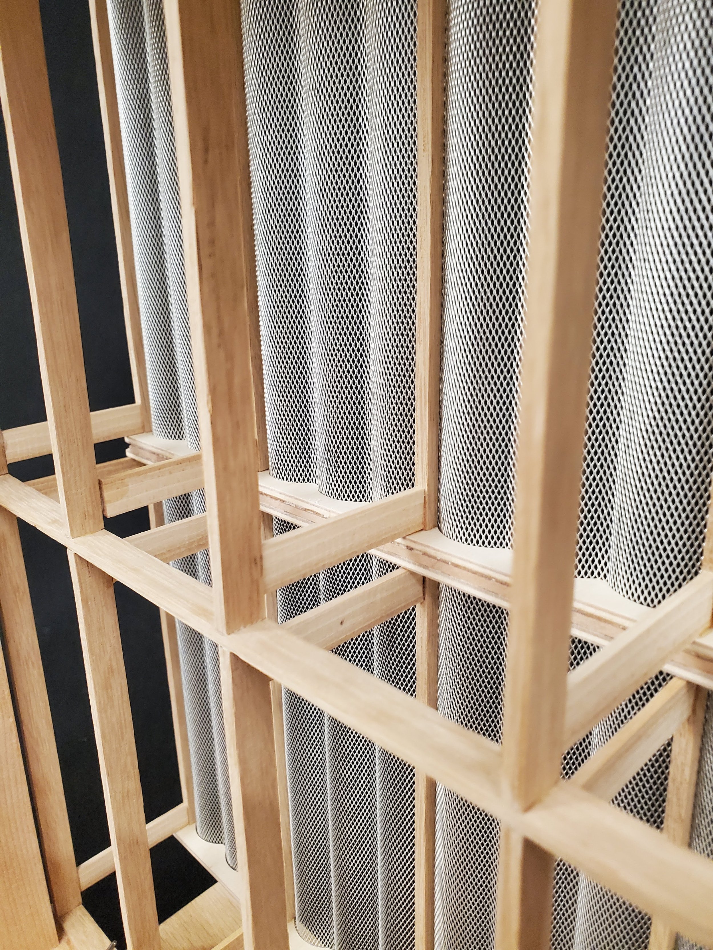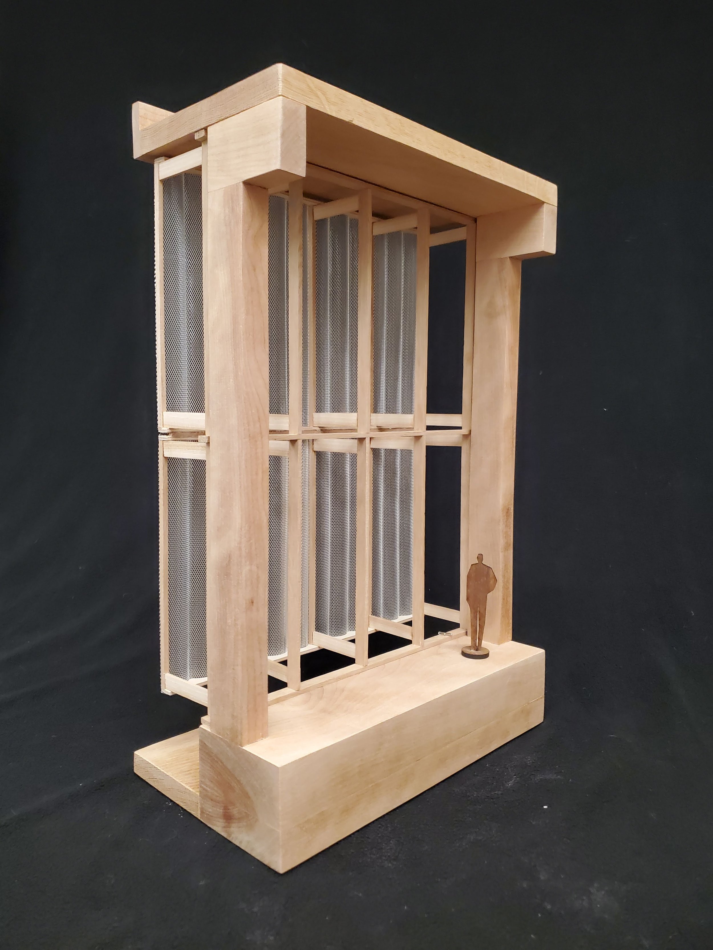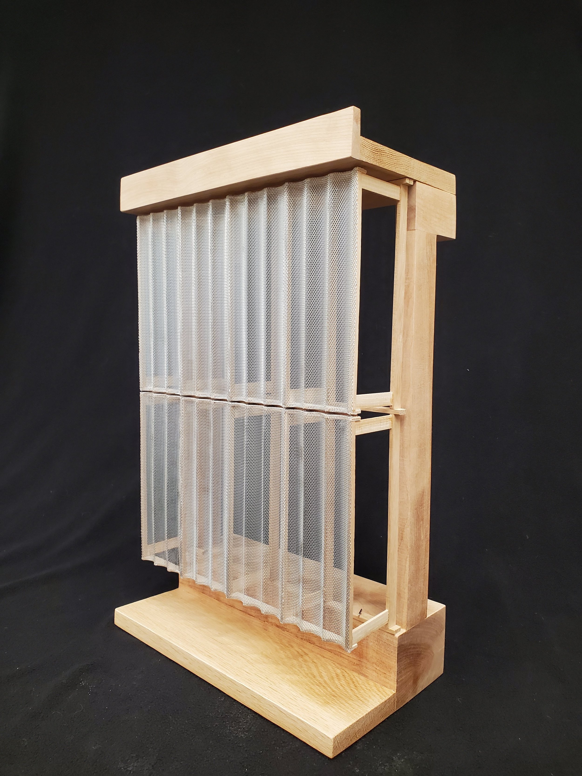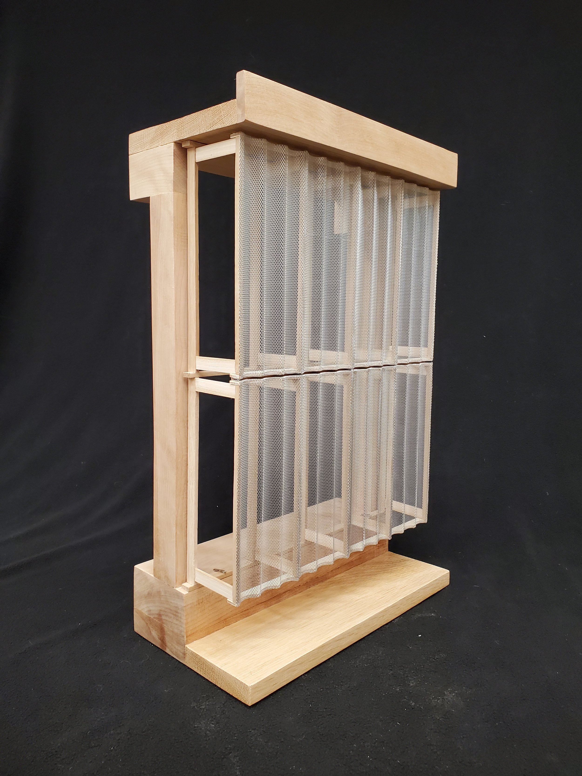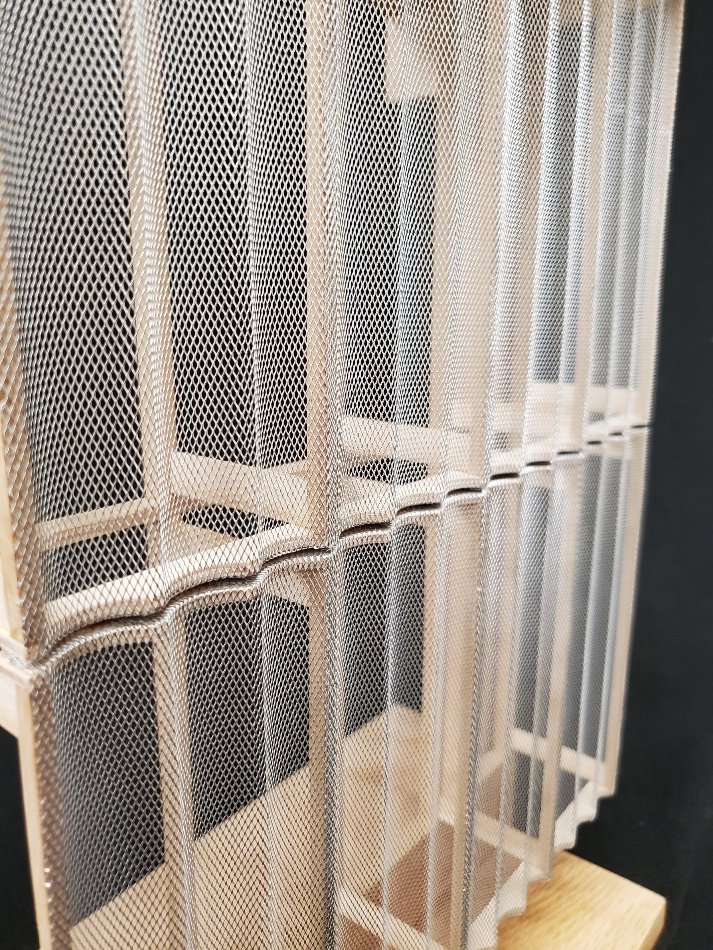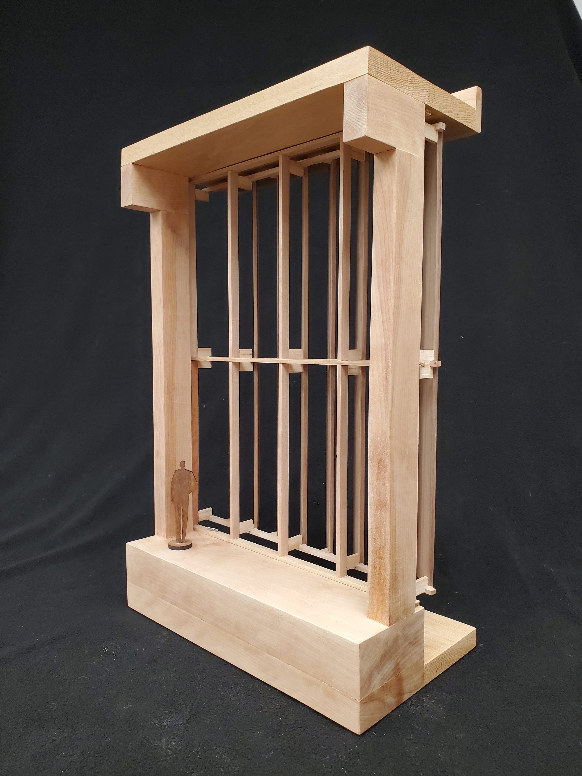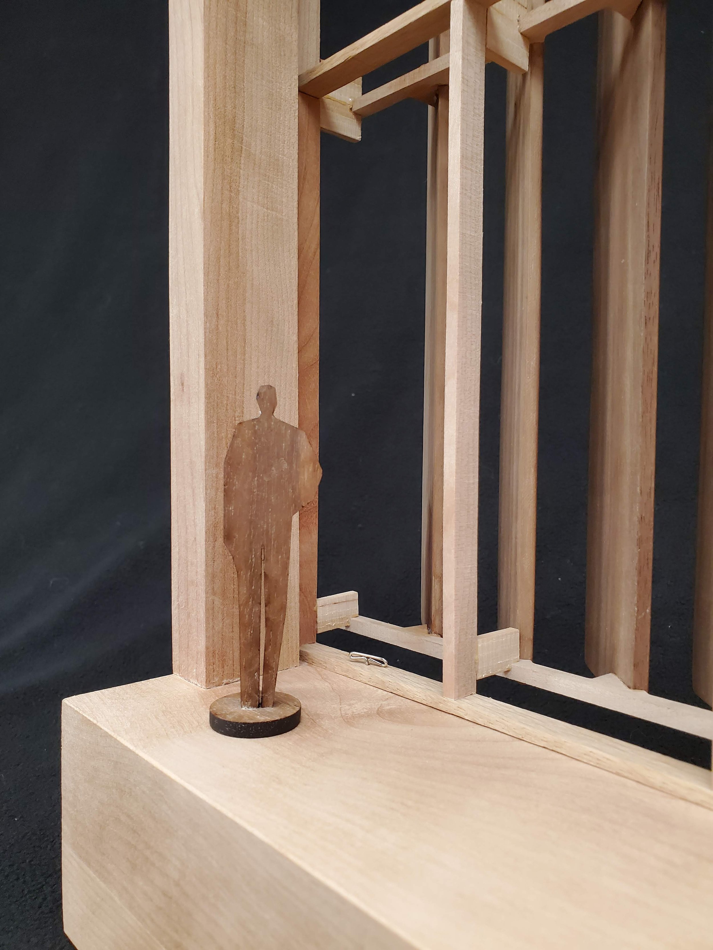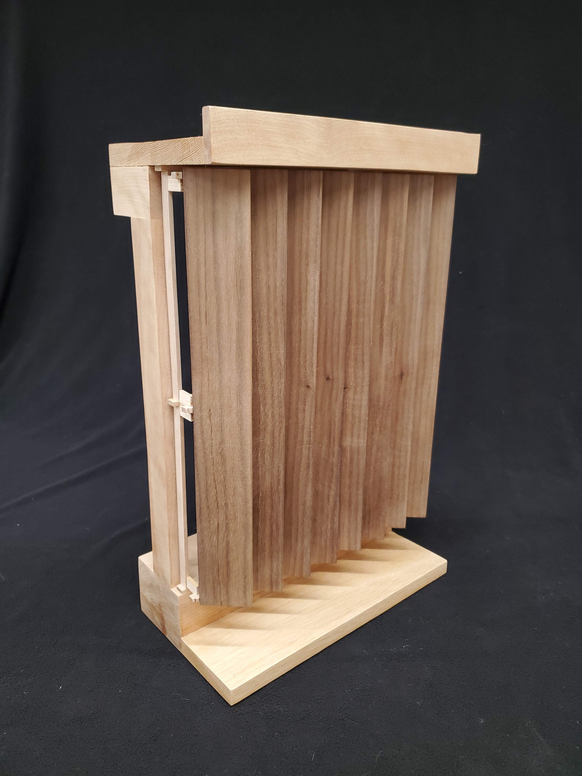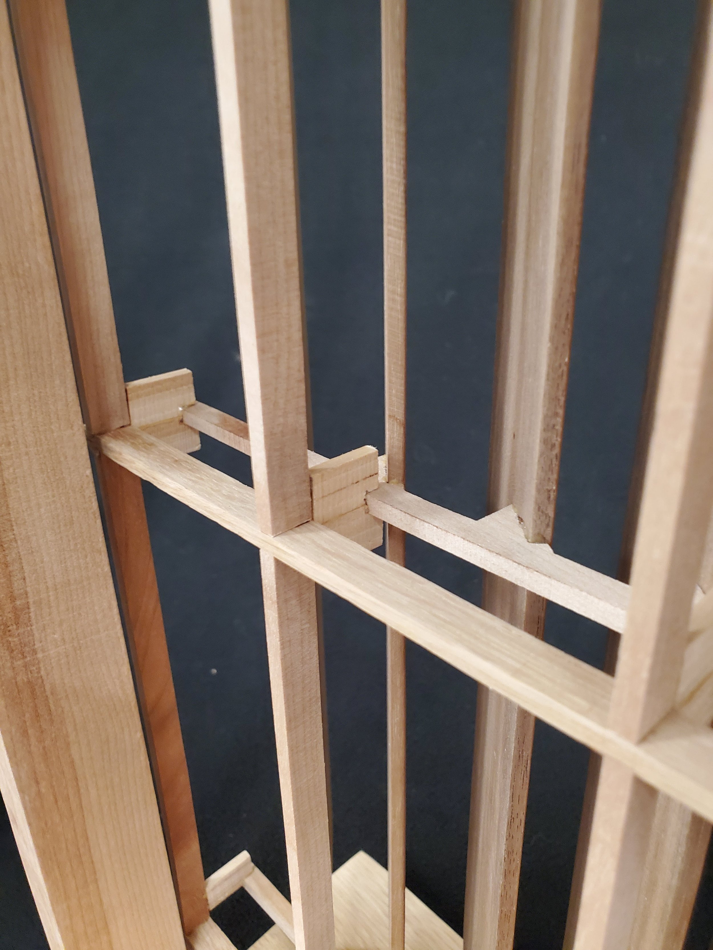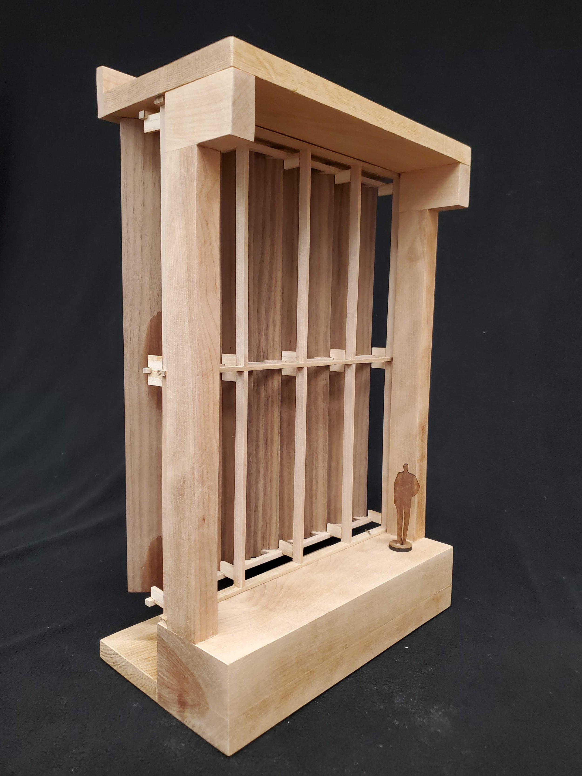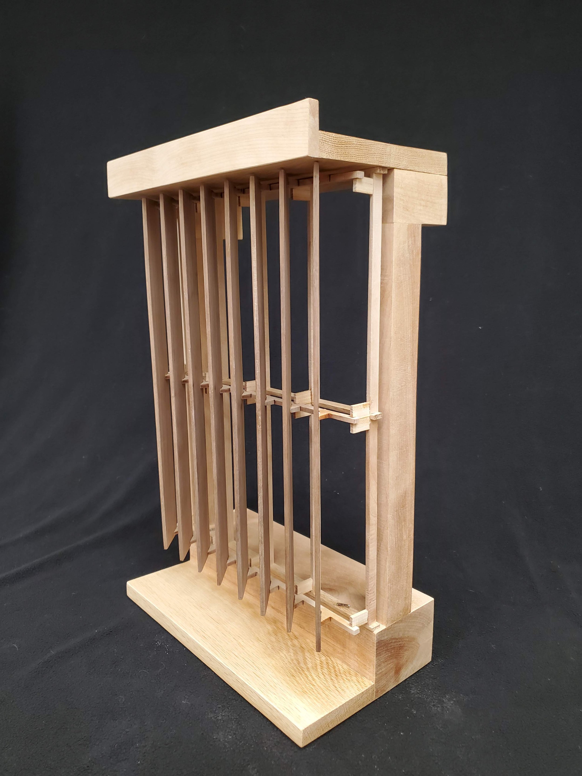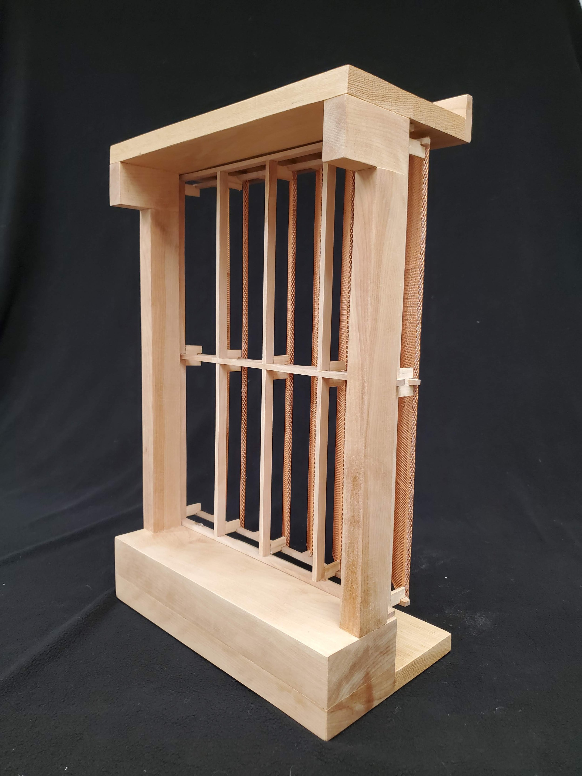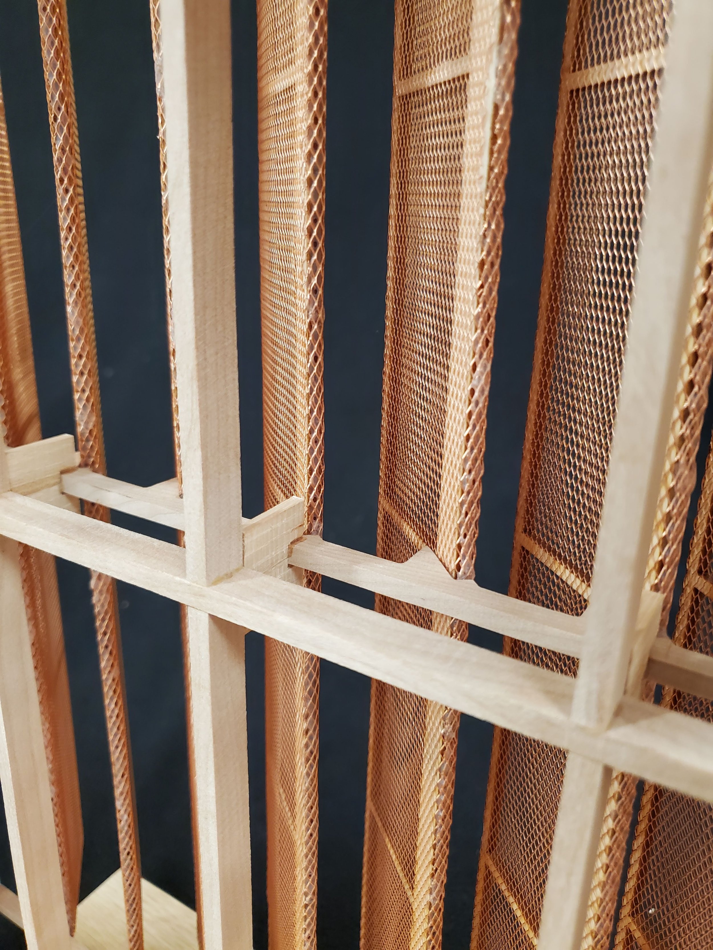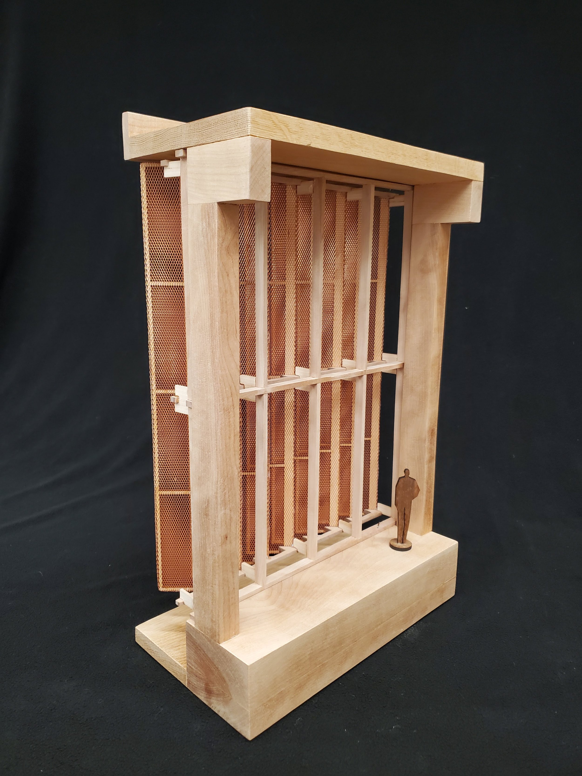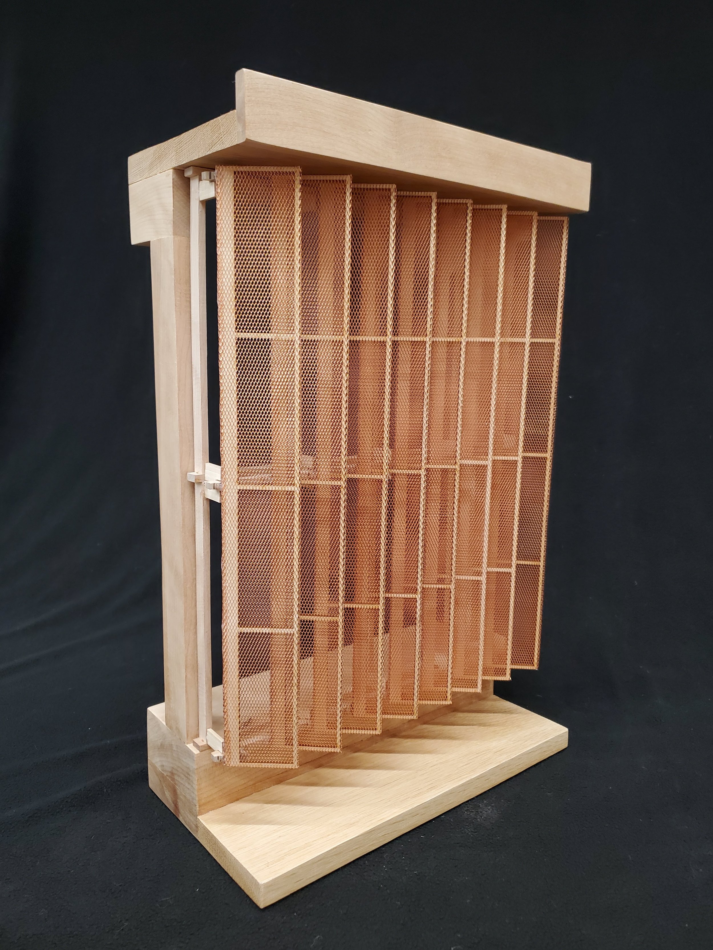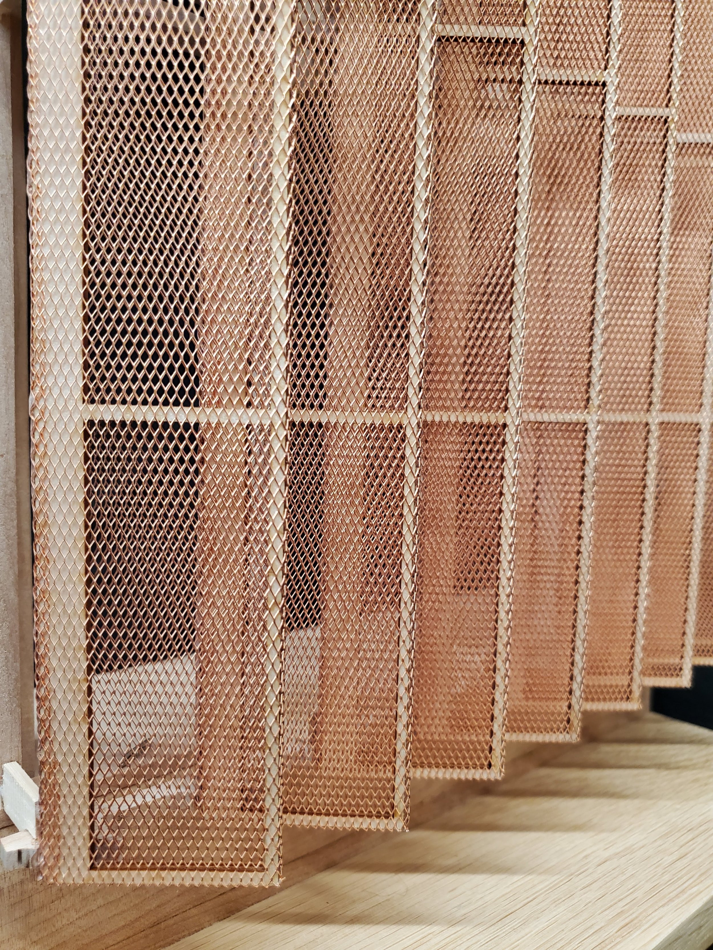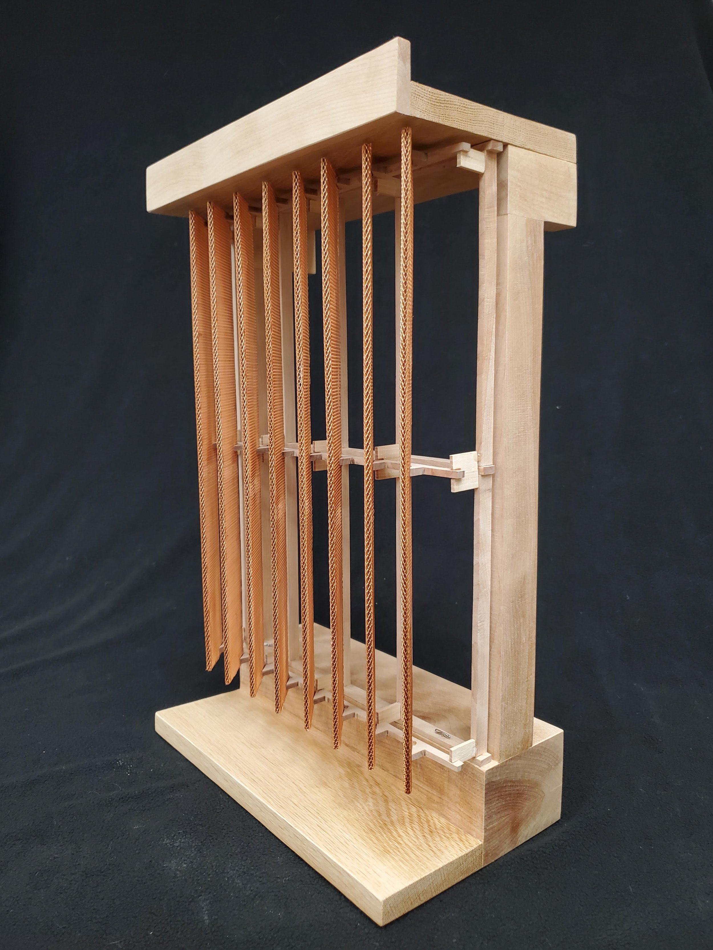During my current role at Perkins&Will’s Toronto Studio, I’ve been fortunate to be able to spend some time in the model shop. Here are some of my best pieces.
The first model is a detailed model of a curtain wall for a recreation centre. The model was designed to allow the curtain wall to swapped out of the heavier frame, which represents the mass timber structure of the building. The replaceable curtain wall pieces provided a representation of three alternative shading structures for this portion of the building: a scalloped perforated/extruded metal mesh, a vertical louvre to be made from either terracotta or warm coloured metal, or a vertical louvre to be made from a perforated metal mesh.
The second is a large scale model to capture a mixed use development and it’s immediate context for a project in Ottawa’s LeBreton Flats area. A variety of wood veneers were lasercut and painstakingly arranged to represent the colour change in the facade system.


